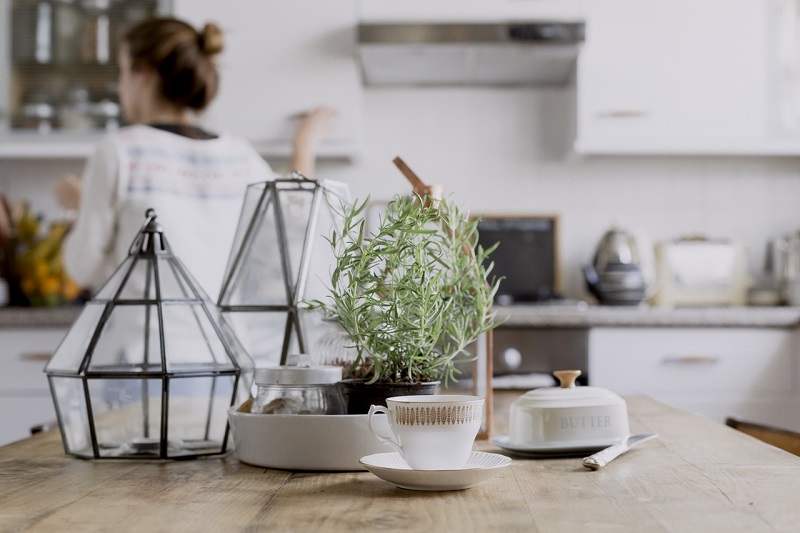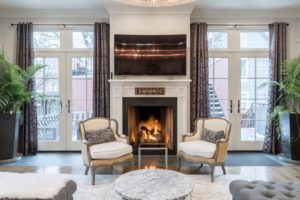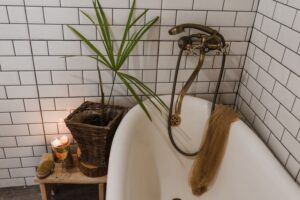In older homes, the kitchen can often be a small, dark room at the back of the house, with not a lot of room for a busy family. If you’re considering having a kitchen extension built, to create a large, more open space for your family to cook, eat and socialize, think about some of these ideas for a big, beautiful kitchen extension that will improve family life and add value to your home.
- Embrace the modern feel of a new kitchen extension by choosing a stand-out colour for your decor. A bright pop of colour on one wall, whether as a painted wall or a tiled backsplash, creates an interesting feature wall. Pull your chosen hero colour into the rest of the room with accessories and other accents, like cushions on the kitchen chairs, small appliances or some decorative clutter.
- Think about storage. If you’re designing a kitchen four your family, you can really tailor the storage to your needs, with a mix of cabinets, cupboards, drawers and shelves. Deep drawers are perfect for large pans, whereas open shelving can be a great way to store and display special dishware or pretty glasses. For keen chefs, plenty of storage for cookware might be the priority, whereas a wine enthusiast might get more use out of a built-in wine rack.
- If your kitchen leads onto the garden, bring the outside in with large bi fold doors and big windows. Add a sitting area in the garden near your new doors, so you can easily head outside to eat and entertain if the weather is good. You could add a barbecue too, making a great space for indoor-outdoor entertaining and dining.
- If you need more wall space for cupboards, but still want to get plenty of daylight into the kitchen, you could consider adding a skylight. If your extension reaches away from the back of the house, aluminium roof lanterns are a modern looking way to let in lots of natural light without having to sacrifice any wall space or make do with fewer cabinets.
- Fit a kitchen island. A kitchen island is a clever way to divide up different zones of a larger kitchen extension. An island or breakfast bar can be used to create a feeling of separation between the cooking space and an eating or sitting area. If you have used your extension to build an open-plan living room and kitchen, the kitchen island can help to split the two spaces. A breakfast bar can be a nice place for guests or the children to sit and chat with you while you cook.
- Create a cohesive feel between an extension with multiple functions by using the same design elements in all the different zones. An open plan kitchen, dining and living space can feel confused, but if you use the same materials or colours throughout the whole room, such as choosing a consistent wood accent or the same shade of yellow, you can make the design feel a lot more deliberate and cohesive. Using the same set of colours or design theme can help these spaces feel like one unified room instead of a hodge-podge of spaces stuck together.
- Embrace multi-function spaces. A large kitchen extension will give you the opportunity to use it for much more than just cooking dinner for the family. Put in a large dining table or create a cosy sitting area with a sofa or two, so you can use rhe kitchen to eat, relax, and socialise, as well as cook. Making the kitchen multi-functional is perfect for family life. The kids can work on their homework sitting at the dining table or the breakfast bar while you cook, or if you have guests over for dinner, you can still socialise with them as you cook and they relax on the sofas.
- If you’re adding a modern extension onto a more traditional home, make reference to your home’s roots by adding some nods to the original in the new space. Show off any period features that you have, such as original brickwork or fireplaces. For example, if the area of the house you’re building is made from old brick, leave an exposed brick wall. You could also create interest with traditional materials like wood, or by mixing in some more vintage-styled pieces of furniture. For example, if you have a Victorian terrace, add an old dresser to the kitchen to match the style of the house. Mix the traditional and the modern to complement your home.
- 9. Consider your flooring options. Depending on the look and feel of your home, there are plenty of material choices for you to choose from such as; ceramic tile, laminate, hardwood or vinyl. Take some time to do some research about the different kinds of flooring and learning about the costs and benefits so you can make the decision based around what is best for you. Like any other addition to your home, you should consider the overall aesthetic of your home and the rest of the kitchen. Sleek black tiles may look great is a modern and minimalist kitchen space, but may seem a little out of space in a country kitchen. If the idea is to add value to your home, you don’t want your potential buyers to be put off by a task such as replacing the flooring which will add to the expense of any renovations they may want to do once they own the home.













Subscribe and Follow